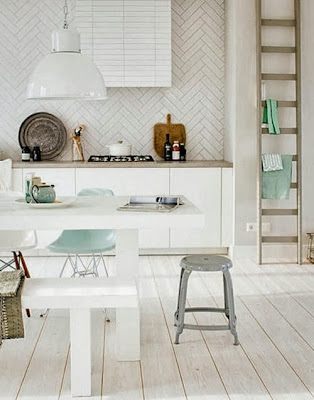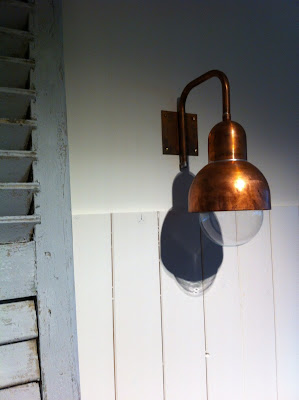When
Anneke asked me to contribute to her blog, the first thing I thougt
that Ia am very happy about it because it is a blog that I like very
much and that I follow frequently, and the second thing I thought:
where should I write about? It has toe be something that represents
my love for interior decoration, and which represents my blog,
Etxekodeco
and its style, but it should also be an open door to the Bilbao
decoration style: the city where I live. And so it is very easy to
write a blog about my favorite stylist: Mikel Larrinaga.
It
is about his house in Bilbao, in the oldest part of the city. He has
a loft with two levels: at the ground floor the kitchen, dining
room, living room and a bathroom; at the upper floor a sleeping room
with little study and another bathroom. Mikel Larrinaga was
responsible for the whole project: from the rebuilding of the house
and the styling.
His
house is a perfect representation of the style from Mikel: respect
for the original architectural elements (as if possible), the use of
furniture from different times and styles, which results in a very
personal, eclectic style and above all the art works, which are
always in the projects of Mikel Larrinaga.
 |
Fotografías:
Anna de Pablos
|
¡Thank
you very much Anneke, for inviting me to work at your marvelous blog!
The
pictures were published in the 2nd
edition of the “Singulares
Magazine”, on which I am one of the redactors.
La
casa del interiorista Mikel Larrinaga en Bilbao.
Cuando
Anneke me pidió una colaboración para su blog, lo primero que hice
fue alegrarme porque es un blog que me gusta mucho y que sigo
regularmente, y después comenzar a pensar sobre lo que podía
escribir. Tenía que ser algo que me representara a mí como amante
de la decoración, que representara a mi blog, Etxekodeco
y su estilo, pero también que fuera una ventana abierta a la
decoración que se hace en Bilbao, la ciudad en la que vivo. Así que
lo más fácil era hacer un post sobre mi interiorista preferido:
Mikel Larrinaga. Y esta es su casa de Bilbao, en la parte antigua de
la ciudad. Se trata de una vivienda de dos alturas: en la planta baja
la cocina, el comedor, el salón y un baño; en la planta superior,
un dormitorio con un pequeño escritorio y otro baño. Mikel
Larrinaga ha sido el encargado de todo el proyecto de reforma de la
casa y también de la decoración. Su
casa representa perfectamente la forma de trabajar de Mikel: respeto
por los elementos arquitectónicos originales (siempre que sea
posible), uso de mobiliario de diferentes épocas y estilos, con lo
que consigue un estilo ecléctico muy personal, y sobre todo la
inclusión de obras de arte, algo que no falta nunca en los proyectos
de Mikel Larrinaga.
¡Muchas
gracias, Anneke por invitarme a colaborar en tu estupendo blog!
Las
fotografías aparecieron en una entrevista que le realicé a Mikel
Larrinaga para el número 2 de la revista “Singulares
Magazine” de la que soy uno de los redactores.
























































